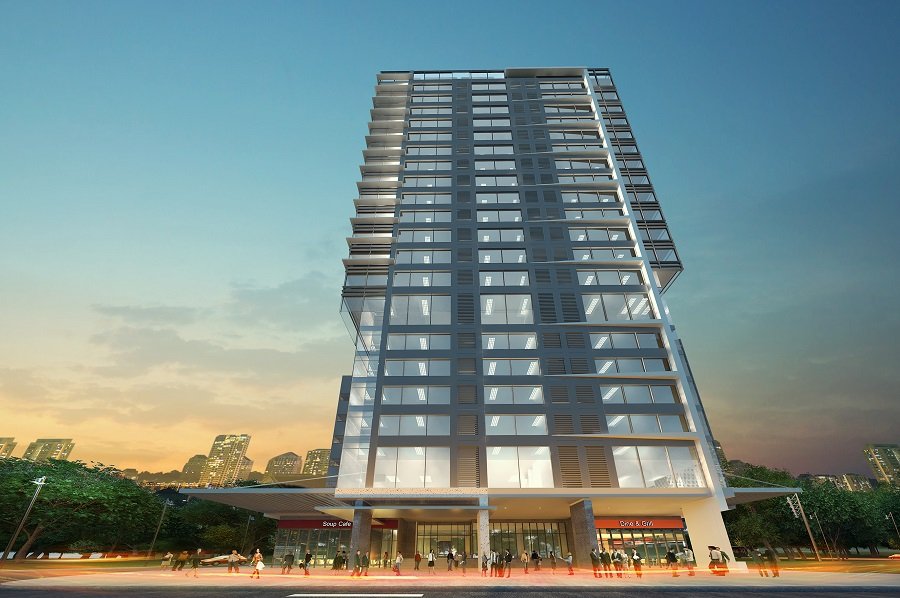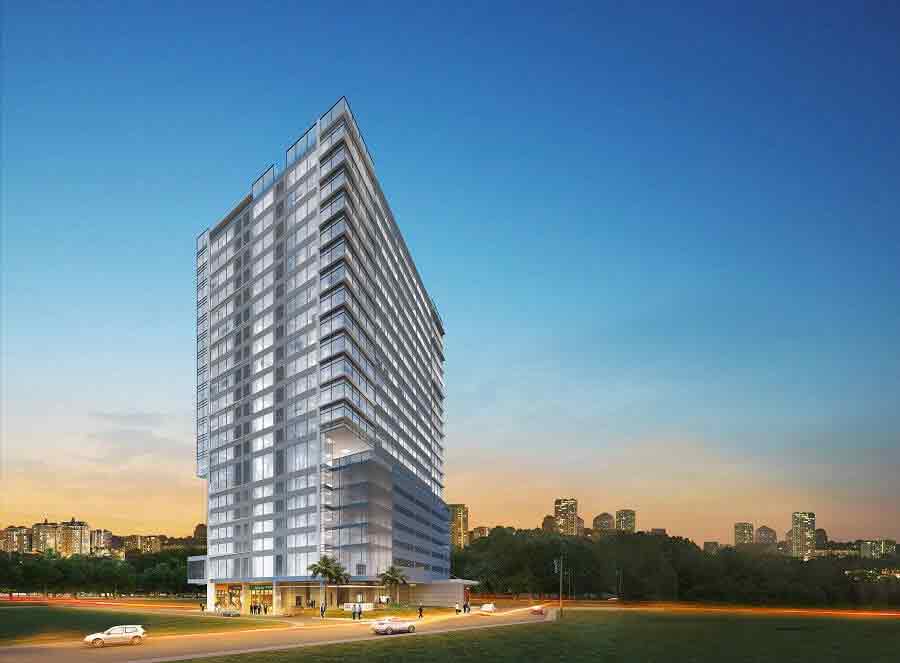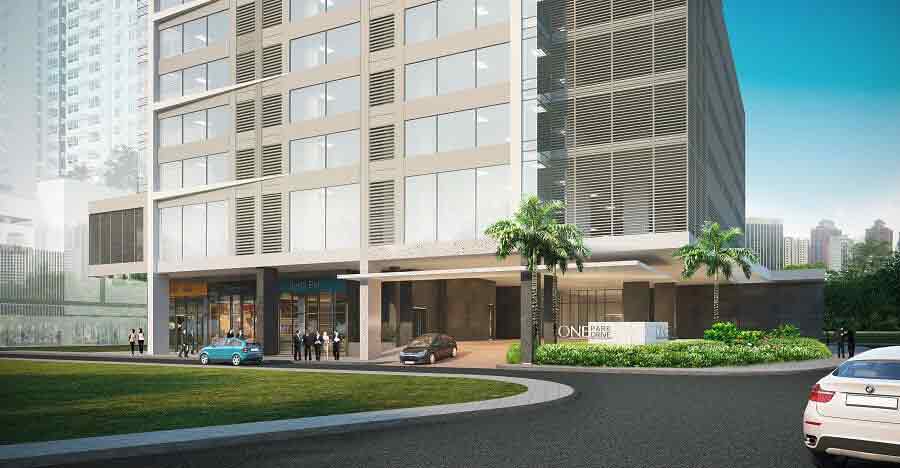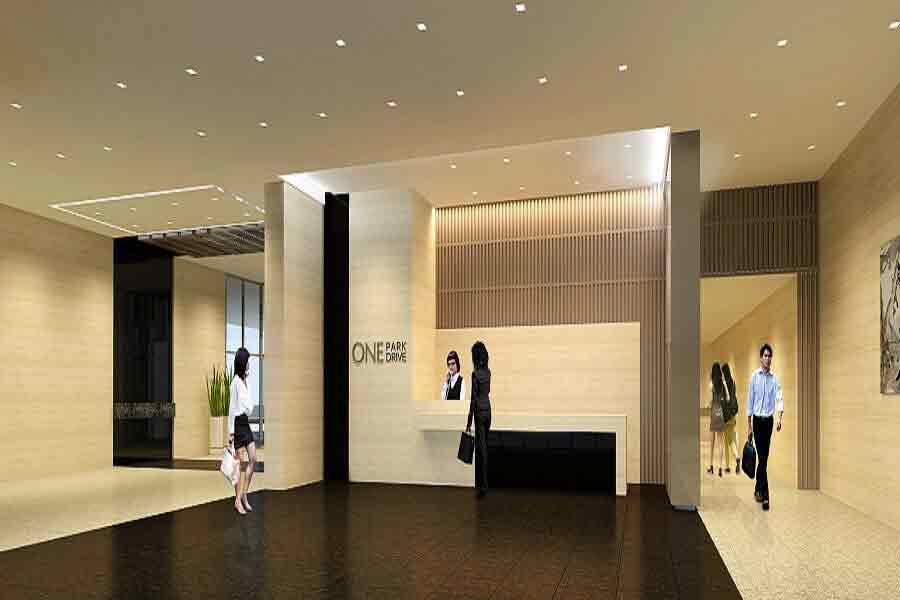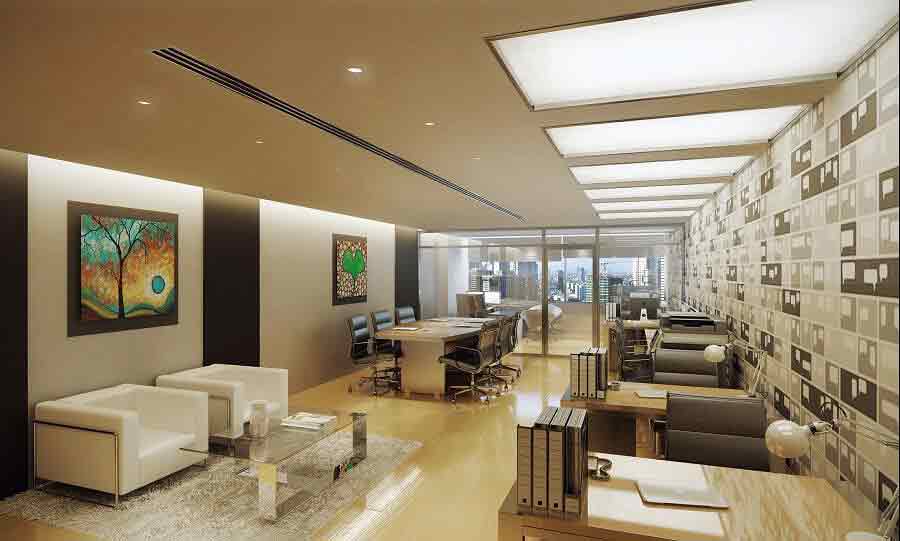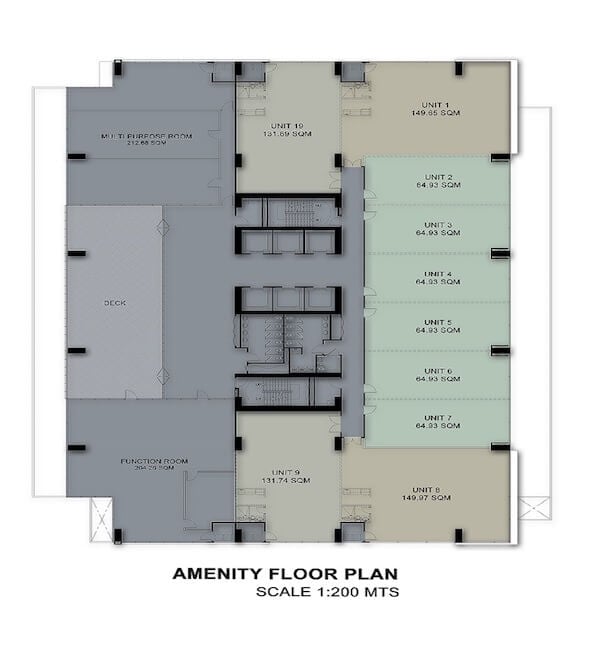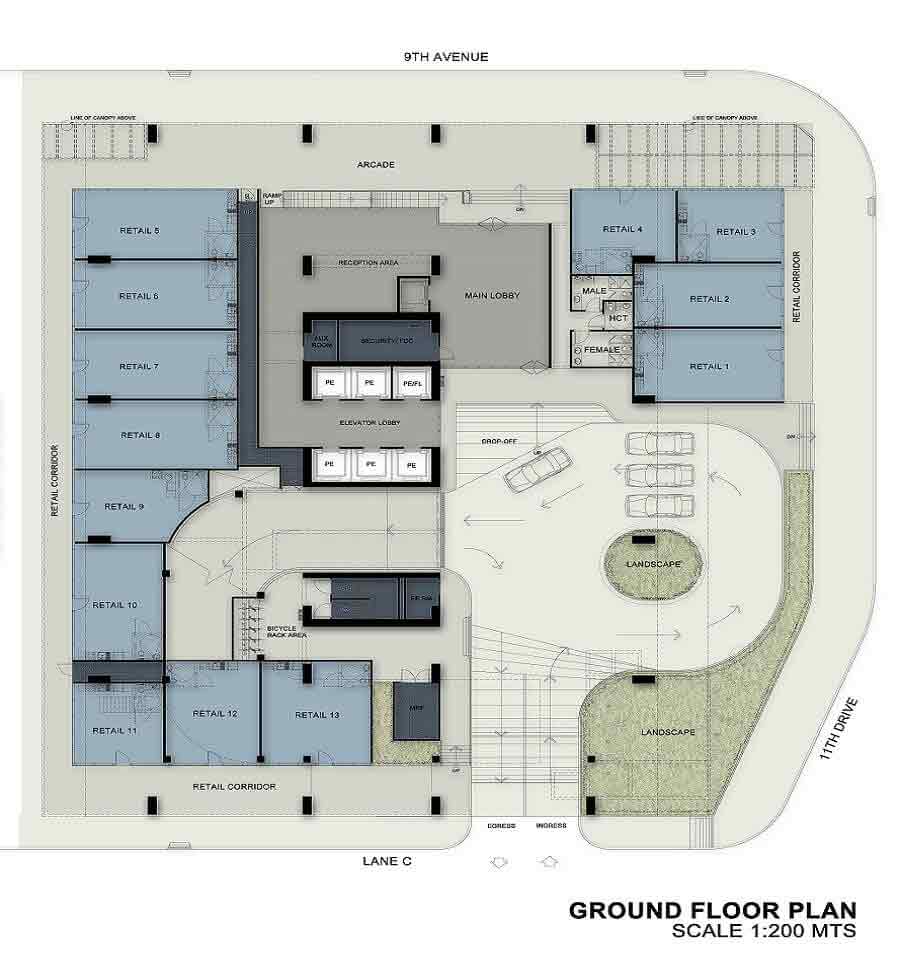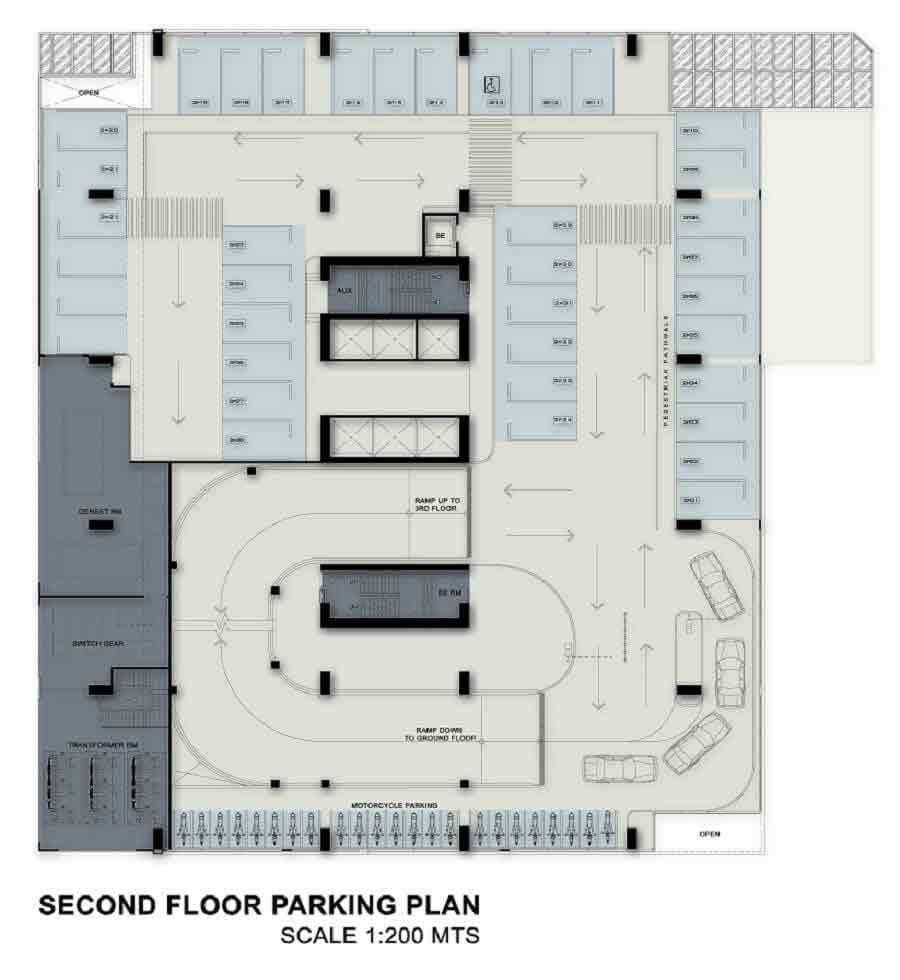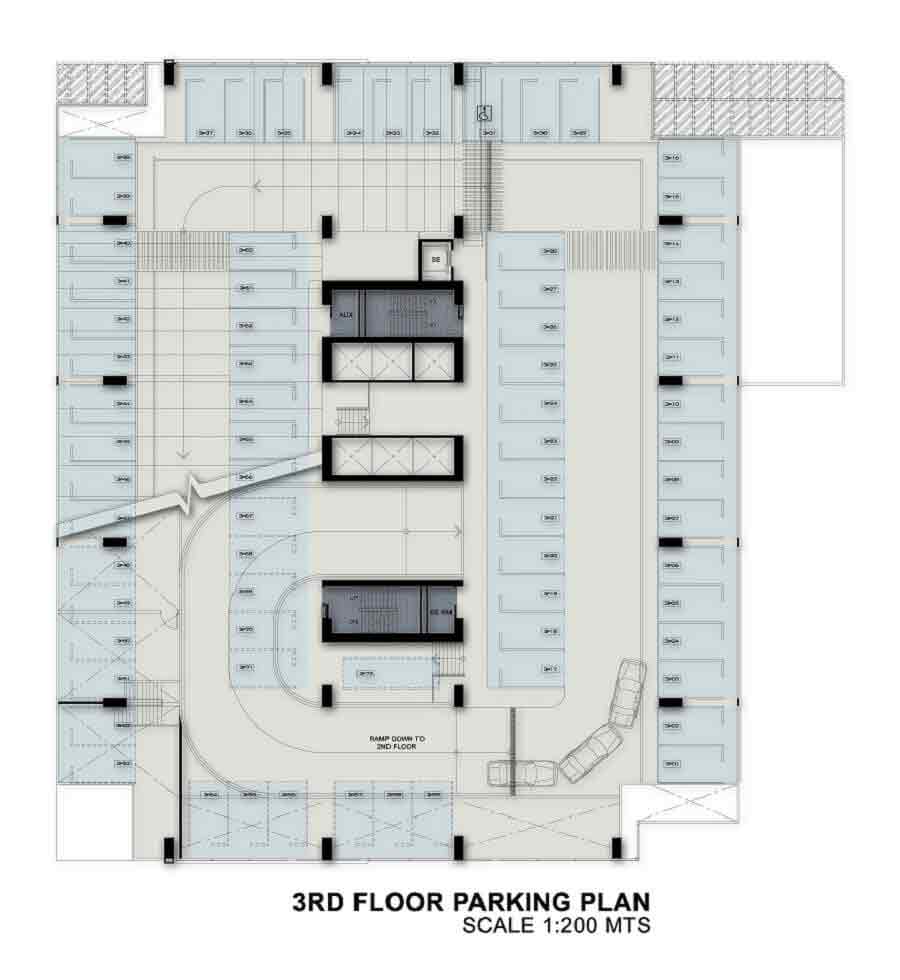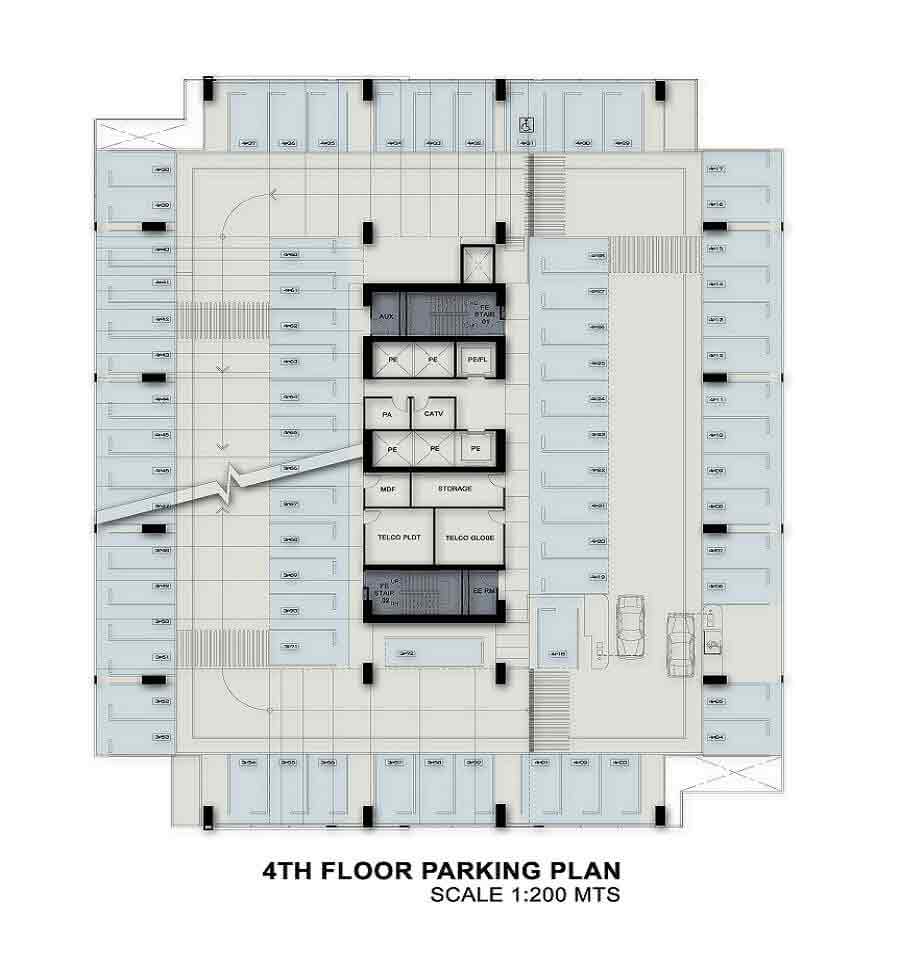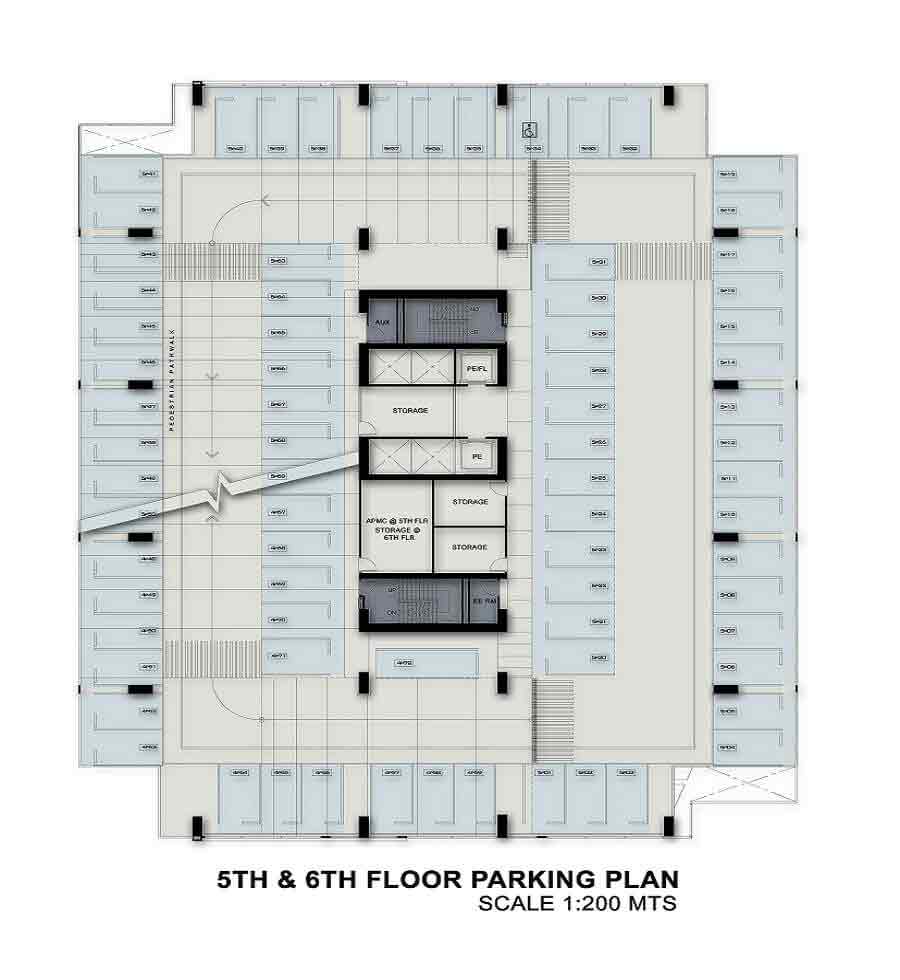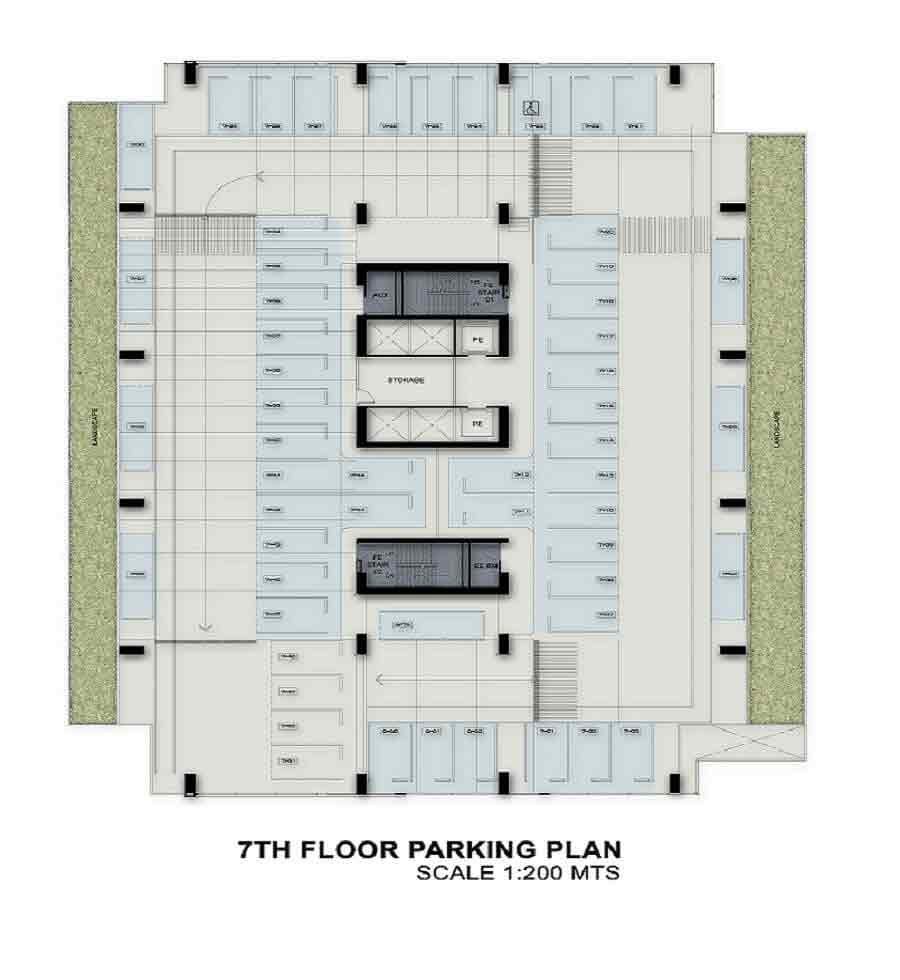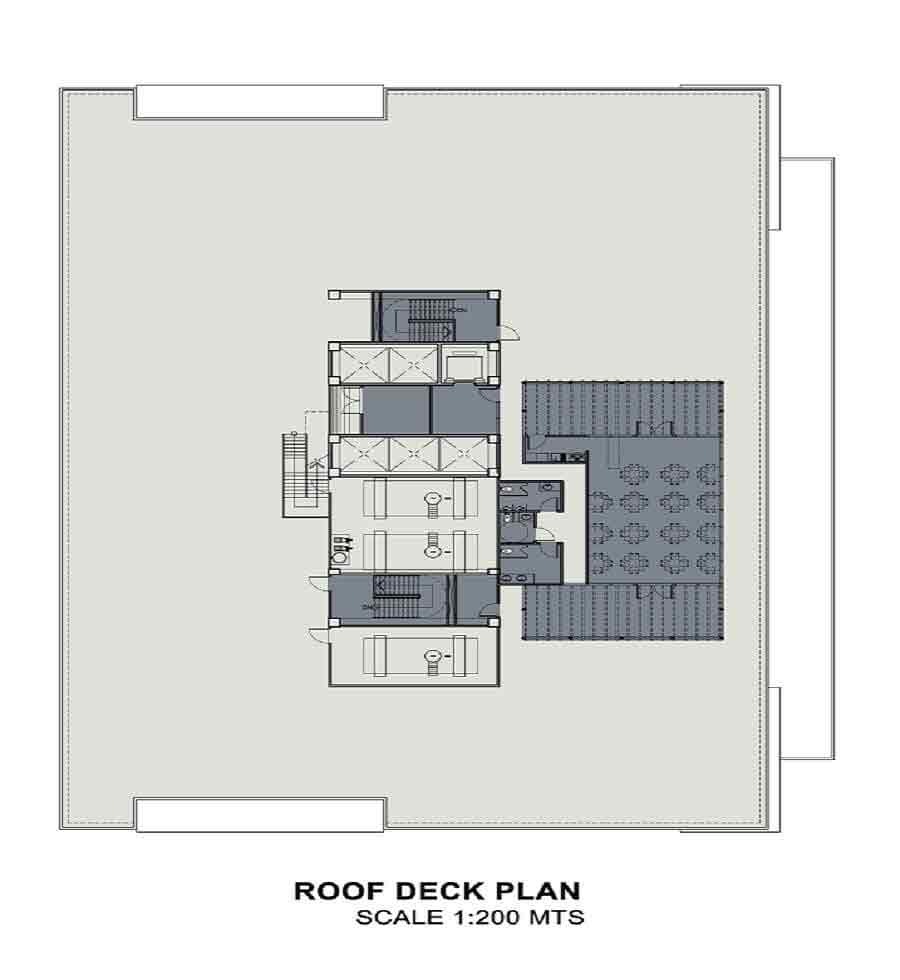One Park Drive - GALLERY
Building Restrictions:
The following uses for office spaces are restricted as determined by the declarant or the Condominium Corporation:
Uses that Materially Increase the Occupants
- Employment Bureau
- Recruitment Agency
- Public Stenography Office
- Paying Office
- Testing Center
User that will Compromise the Security of the Building
- Embassy/Consular Office
User that Interferes with the use, Enjoyment or Occupancy of other Units or Common Areas
- Machine Shop
- Industrial/Manufacturing Facilities
- Storage/Warehouse
- Retail Outlet of Goods or Merchandise
Uses that are Improper, Offensive or Annoying to other Owners
- Uses for Illegal or Immoral Activities
- Uses that will Require the Owner to Reside Overnight on a More or Less Permanent Basis
Unit Turnover Condition:
Unit Finishes:
- Flooring: Bare & Rough Cement Finish
- Ceiling: Bare & Plain Cement Finish
- No Unit Partitions
- Temporary Board Up Along Corridor
- Stub-out Provision for Wet & Dry Pantry for Unit B and C
- Stub-out Provision for One(1) Toilet for Unit B and C
Glass:
- 60% Glass Ratio
Air-Conditioning System:
- Variable Refrigerant Flow(VRF) System design
- Provision for ACCU Location
Power Supply:
- Estimated Norminal Density Provision of 150VA
- 100% Back-up Generator
Fire Detection and Alarm:
- Stub-out for Sprinkler Heads and Smoke Detector

